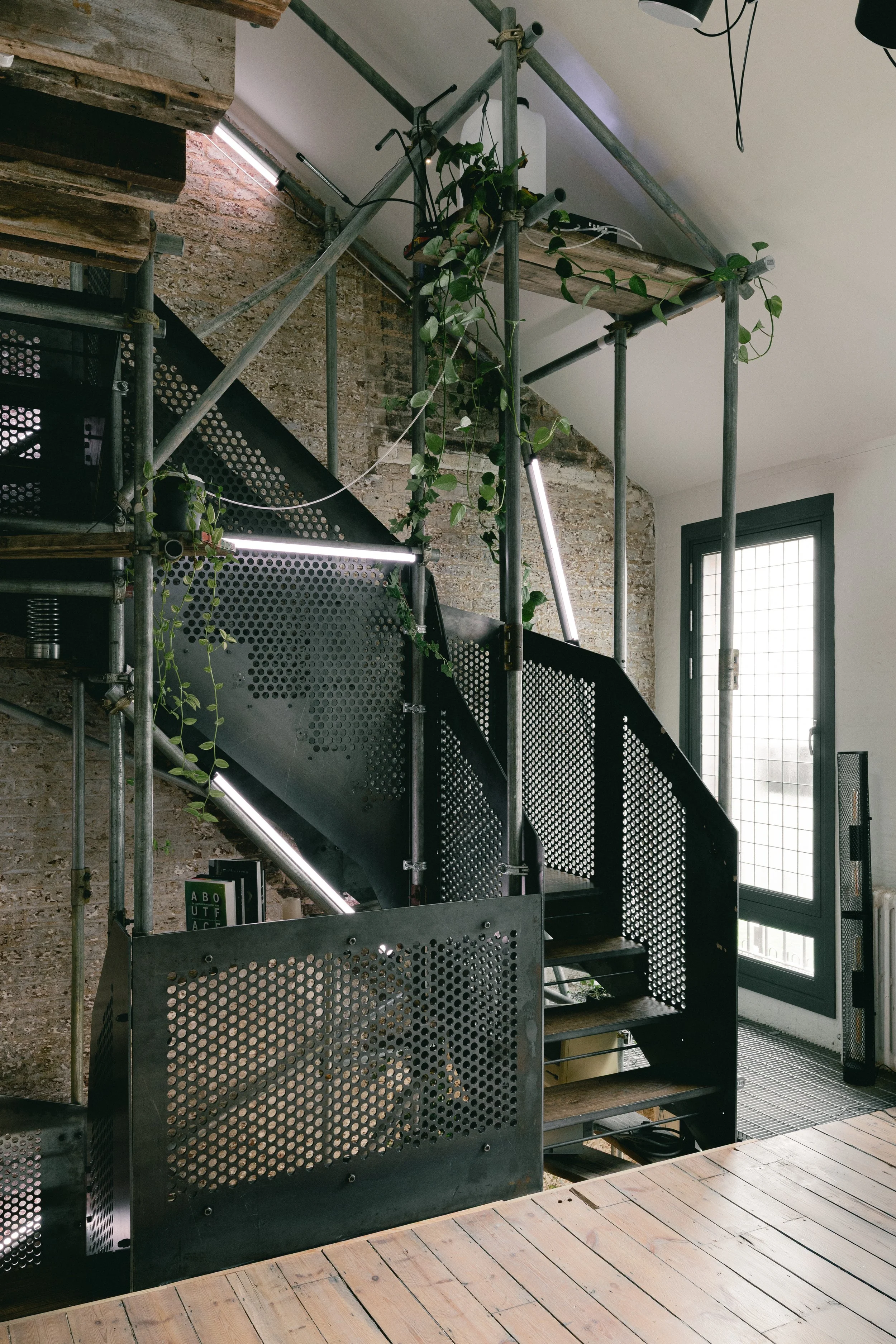Gibraltar Walk
Design by East JR
Photography by Lewis Gregory
Gibraltar Walk is a four-storey former factory tucked behind Brick Lane in Shoreditch, transformed into a cyberpunk-inspired home for a tech entrepreneur. Originally brought on as project manager, we took over as…read more.












































Gibraltar Walk is a four-storey former factory tucked behind Brick Lane in Shoreditch, transformed into a cyberpunk-inspired home for a tech entrepreneur. Originally brought on as project manager, we took over as project architect and joinery contractor at after the concept stage design — For this project we delivered full architectural design, planning permission, project management of all trades, building control and of course the bespoke joinery, all fully in house.
At the heart of the home sits a dramatic freestanding staircase tower, the structure entirely from scaffolding with stained oak treads and structural laser cut steel stringers. The structure was prefabricated off-site with zero welding to increase to the speed of installation, we retained the imprint of the original steep stairs on the party wall to hold on to the character and history of the building. Designed in collaboration with structural engineers Corbett and Tasker, it anchors the home both visually and functionally.
The interior is defined by patinated and blackened steel, reclaimed materials, brickwork, concrete and decorative finishes such as microcement - all of this brings a commercial edge to a residential space. A standout double-sided wardrobe connects the bedroom to the second floor mezzanine gantry beyond, for maximum impact and allowing natural light throughout the top floor. Fully custom metal joinery replaces traditional cabinetry, while softer finishes like micro cement and limestone add balance and warmth.
Driven by the client’s interest in automation, the house features a custom open-source smart system controlling lighting and heating across all four levels. From layout to detailing, Gibraltar Walk reflects an inspiring combination of precision engineering, functional living, raw materiality and East London character.
