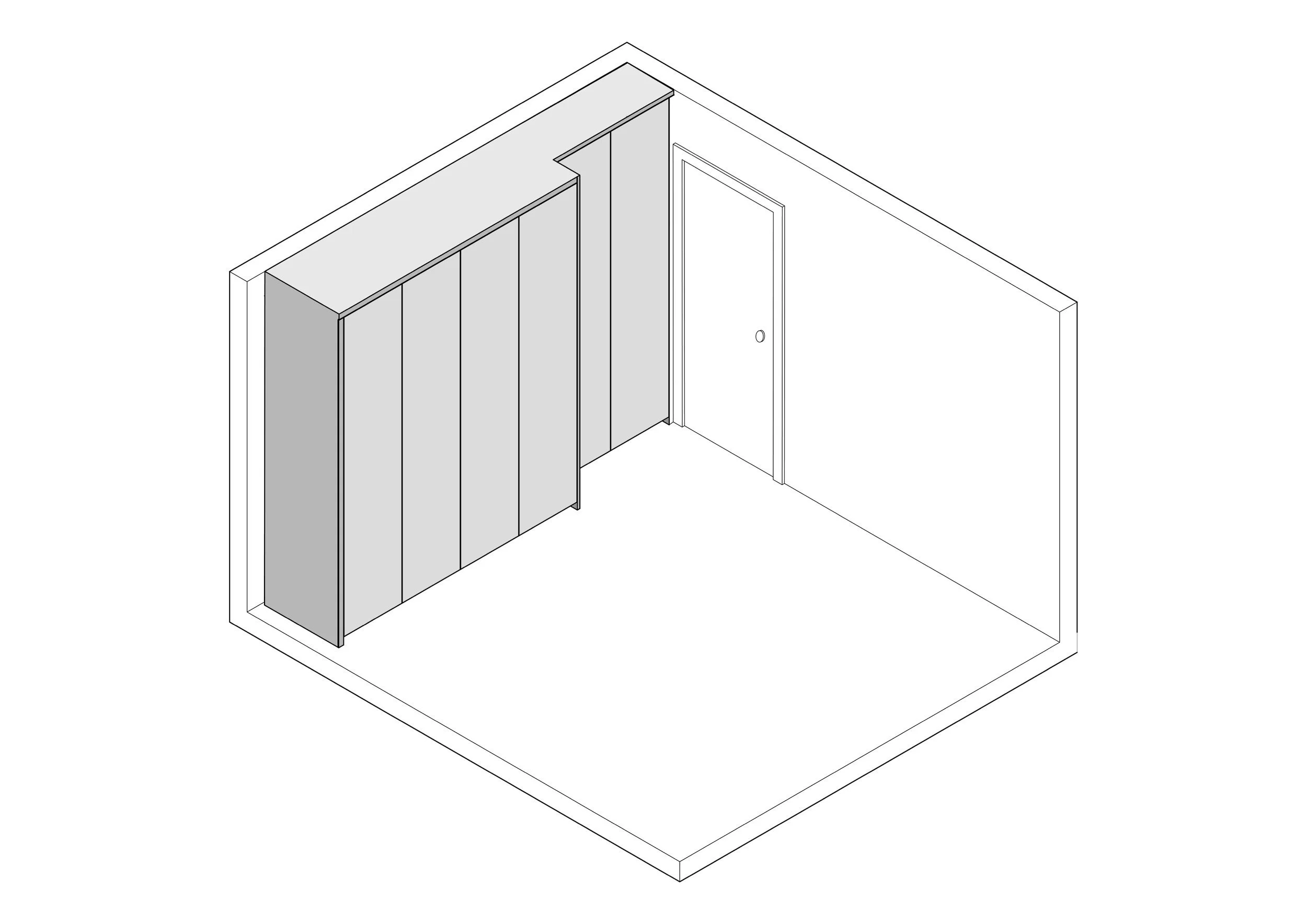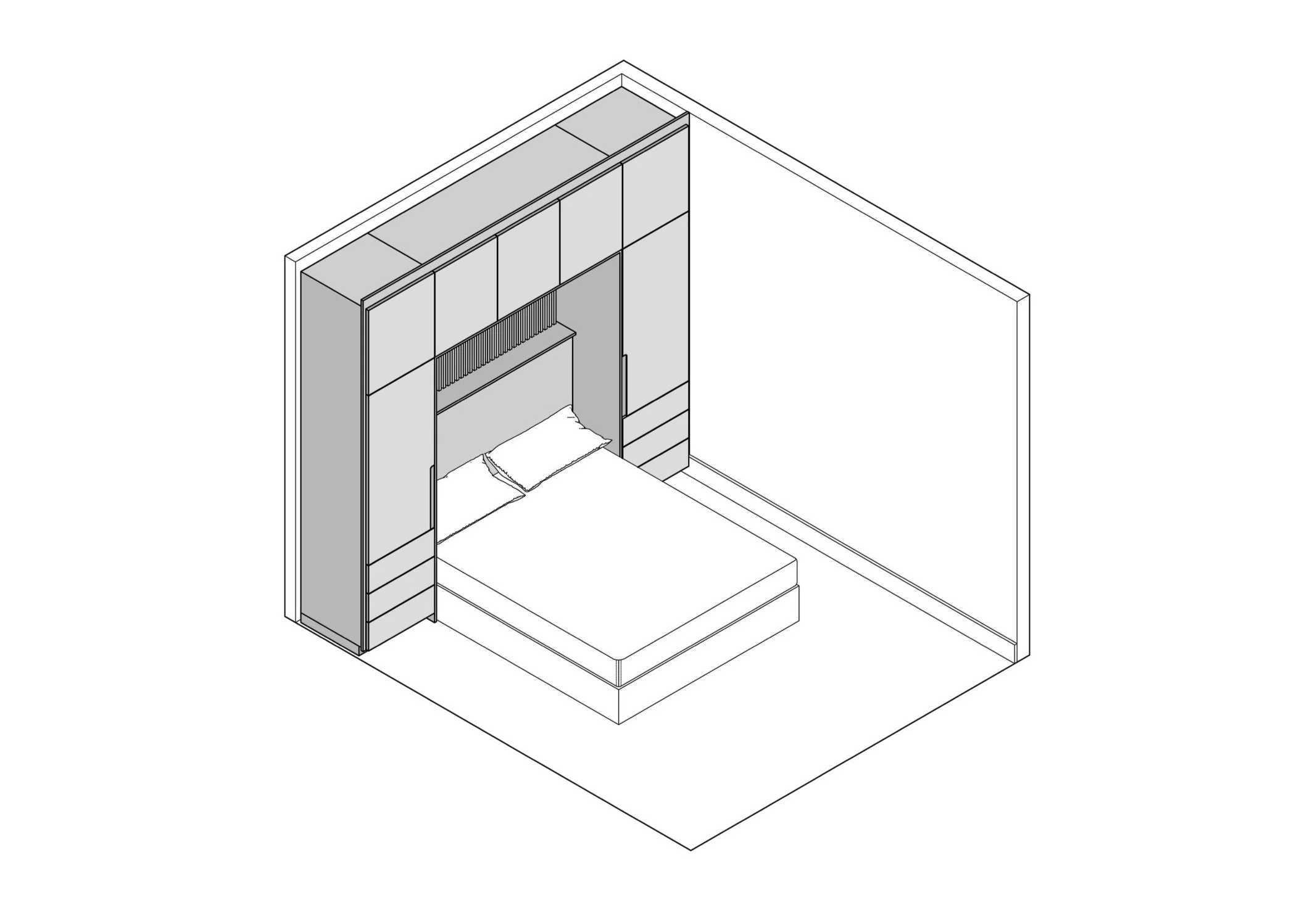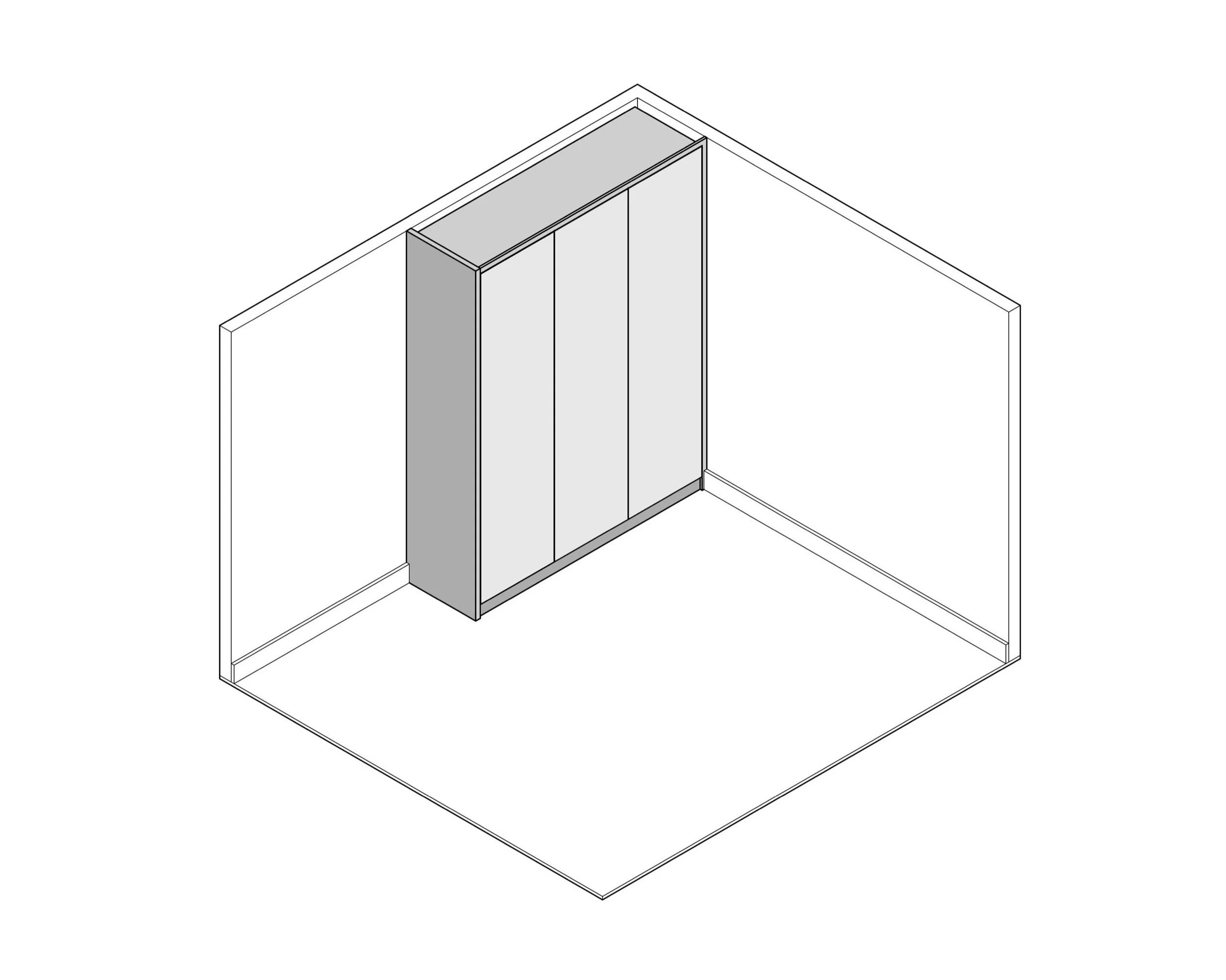Our Costing Process
At EASTJR Studio, we strive to offer transparency and efficiency in our costing process, ensuring that your budget and design aspirations align seamlessly. Here’s an overview of our approach:
Initial Budget Alignment: Before diving into detailed design work, we provide an indicative cost estimate based on preliminary information. This helps keep prices down by avoiding unnecessary site visits. We create a basic design for your space using rough measurements and a general sense of the desired look and feel. This initial step allows us to gauge alignment with your budget, saving you from paying for designs that don’t meet your financial expectations. Once we have this rough alignment, we can provide cost information throughout the design process, illustrating how different materials and finishes impact the overall budget. This approach ensures that we are on the same page financially before moving forward with detailed design and specifications.
This structured process ensures clear cost certainty and informed decision-making. Please reach out with any questions or to discuss your project further.
-
To respond to enquiries as quickly as possible and make the process as seamless as possible we aim to provide an initial guide on price based on the preliminary information you provide. This information could be some or all of the following:
Architect’s or estate agent’s floor plan
Photos of the space
Rough sketches or drawings
Example images from our website or elsewhere online
In some cases we’ll need to meet you on site or video call to better understand what you’re looking to achieve and what’s most important to you, in most cases however we’ll simply respond to you with an example specification, then a price based on that design specification.
Once you know what that particular design specification will cost and using that as a benchmark, we can provide you with as much information as you require on how various alternative options will affect the price. Not only that, we can inform you of any other materials, details and processes we’ve discovered that are in a similar price range.
This structured process provides clear cost certainty to help inform your decision-making before requesting a fully tailored EastJR Outline Spec and Roadmap Document and appointing East JR as your joinery designer, fabricator and installer.
Once appointed, East JR will carry out a full and accurate measured survey before digitally fabricating each piece in 3D for your review. This is the starting point of the design process where we help you visualise what’s possible and provide our expert guidance on what’s best for you and your project.
6 Door Wardrobe – from £9,000 +VAT
Over-bed wardrobe with headboard – from £11,000 +VAT
Medium Kitchen – from £25,000 +VAT
Large Kitchen – from £30,000 +VAT
Example material specification:
– Internals: Formica laminate with matching edging, walnut drawer units
– Doors: Formica laminate with matching edging
– Surround: walnut
– Number of drawers: 4 internal drawers
– Shelves and hanging rails: Included as required to match the internals
– Handles: Solid walnut
3 Door Wardrobe – from £6,700 +VAT
Example material specification:
– Internals: Egger laminate with matching edging
– Doors: Fenix laminate with matching edging
– Surround: Fenix to match the doors
– Number of drawers: 8 internal drawers
– Shelves and hanging rails: Included as required to match the internals
– Handles: Solid oak 1m long vertical (plant on)
Example material specification:
– Internals: Natural oak veneer with matching edging
– Doors: Fenix laminate with oak edging
– Surround: Natural oak veneer
– Number of drawers: 6 external drawers
– Shelves and hanging rails: Included as required to match the internals
– Handles: Integrated solid oak handles
Example material specification:
– Internals: Egger laminate
– Doors: Fenix laminate with matching edging
– Surround: Fenix laminate
– Number of drawers: 5 external drawers
– Shelves and hanging rails: Included as required to match the internals
– Handles: Integrated Fenix chamfer detail
Example material specification:
– Internals: Egger laminate in black and off white
– Doors: Main run and island - charcoal dyed oak veneer, full height unit - hand painted
– Surround: To match doors
– Number of drawers: 8 drawers, mixture of internal and external
– Shelves and hanging rails: Included as required to match the internals
– Handles: Hand made to match material of the doors
Example material specification:
– Internals: Stained oak veneer
– Doors: Stained oak veneer
– Number of drawers: 3 external drawers
– Shelves: Stained oak veneer
– Handles: Metal Corston knobs
Studio – from £7,500 +VAT
Example material specification:
– Internals: Egger laminate in off white with matching edging
– Doors: Spray finished
– Surround: To match doors
– Number of drawers: no drawers
– Shelves and hanging rails: Included as required to match the internals
– Handles: Metal Corston knobs







